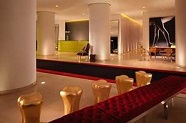2026 Autumn Budget event industry asks, event inclusion, and more
This month’s news highlights industry 2026 Autumn Budget asks, an industry driven by growth, accountability and inclusion. From economic gains to new standards and support...
The hotel also offers its penthouse and restaurant Asia de Cuba for hire, with the penthouse fitting 20 theatre style and the restaurant 180 banqueting style.
The hotel also offers its penthouse and restaurant Asia de Cuba for hire, with the penthouse fitting 20 theatre style and the restaurant 180 banqueting style.
The Executive Boardroom features dedicated Conference Concierge & catering by Asia de Cuba,and 24-hour multilingual secretarial staff.It can hold up to 20 Theatre Style. The Back Room, available for private functions, is a beautifully tranquil space lined in seamless white marble and featuring a zen-like wall of bubbling water.There is 49 Square Metres / 530 Square Feet and has a capacity for 40 Theatre Style . The Executive Boardroom has 51 square metres / 551 square feet and fits 10 Conference Style.
The hotel also offers its penthouse and restaurant Asia de Cuba for hire, with the penthouse fitting 20 theatre style and the restaurant 180 banqueting style.
The Executive Boardroom features dedicated Conference Concierge & catering by Asia de Cuba,and 24-hour multilingual secretarial staff.It can hold up to 20 Theatre Style. The Back Room, available for private functions, is a beautifully tranquil space lined in seamless white marble and featuring a zen-like wall of bubbling water.There is 49 Square Metres / 530 Square Feet and has a capacity for 40 Theatre Style . The Executive Boardroom has 51 square metres / 551 square feet and fits 10 Conference Style.
The hotel also offers its penthouse and restaurant Asia de Cuba for hire, with the penthouse fitting 20 theatre style and the restaurant 180 banqueting style.
The Executive Boardroom features dedicated Conference Concierge & catering by Asia de Cuba,and 24-hour multilingual secretarial staff.It can hold up to 20 Theatre Style. The Back Room, available for private functions, is a beautifully tranquil space lined in seamless white marble and featuring a zen-like wall of bubbling water.There is 49 Square Metres / 530 Square Feet and has a capacity for 40 Theatre Style . The Executive Boardroom has 51 square metres / 551 square feet and fits 10 Conference Style.
The hotel also offers its penthouse and restaurant Asia de Cuba for hire, with the penthouse fitting 20 theatre style and the restaurant 180 banqueting style.

For meetings and events the hotel has 6 meeting room areas. Studio 1 & 2 features state-of-the-art event spaces with Outdoor Terrace, Break Out Rooms, Wireless High-Speed Internet Access, Hospitality Suites with Multi-Service Indoor/Outdoor Function Space, 24-Hour Advanced High-Tech Business Centre. It has 130 Square Metres / 1,403 square feet and can sit 50 Theatre Style/ 120 Theatre Style (Combined).
The Executive Boardroom features dedicated Conference Concierge & catering by Asia de Cuba,and 24-hour multilingual secretarial staff.It can hold up to 20 Theatre Style. The Back Room, available for private functions, is a beautifully tranquil space lined in seamless white marble and featuring a zen-like wall of bubbling water.There is 49 Square Metres / 530 Square Feet and has a capacity for 40 Theatre Style . The Executive Boardroom has 51 square metres / 551 square feet and fits 10 Conference Style.
The hotel also offers its penthouse and restaurant Asia de Cuba for hire, with the penthouse fitting 20 theatre style and the restaurant 180 banqueting style.