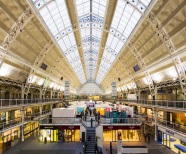2026 Autumn Budget event industry asks, event inclusion, and more
This month’s news highlights industry 2026 Autumn Budget asks, an industry driven by growth, accountability and inclusion. From economic gains to new standards and support...

• The Gallery Hall is a multi-purpose space and can be used for exhibitions, large conferences and for a conference as a catering area. The Gallery Hall offers 890 square metres of beautifully lit space. The Gallery Hall registration area offers a tannoy systeml, multiple wired Internet connections, a dedicated phone line and handset, photocopier, power sockets, purpose built cloakroom facilities, digital signage screens, conference stationery kit, laptop with Internet connectivity and a colour scanner/printer.
Overlooking the Gallery Hall is the Gallery Atrium which is provides additional space of 550sqm.
• The Auditorium offers tiered seating for 268 with conference chairs laid out infront for a total of 500 people. There is space for an AV set build within this room. The motorised ceiling rig has pre-installed lighting and sound equipment that can be hired directly from AVC Live and this area has full black out facilities.
• Room A is an ideal size for conferences for up to 250 guests. The room contains a partition wall which can break it down for smaller events and to create a walk way to other syndicate rooms.
• Syndicate rooms B-H are ideal spaces to use for break out rooms, boardroom meetings and seminars. Each room seating between 60 – 90 delegates, can be changed through the use of partition walls to fit your event specification.
• The Executive Centre is located on the ground floor and offers over 161 square meters of space. It is an intimate and private area to host a wide range of meetings, training and workshops for up to 60 theatre style or 40 cabaret style.