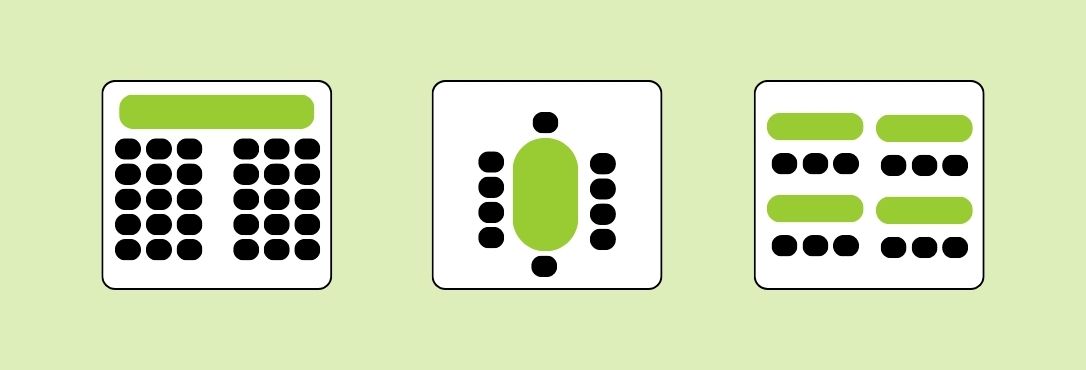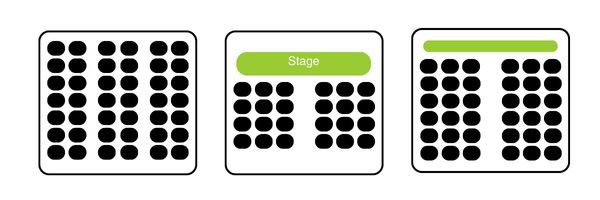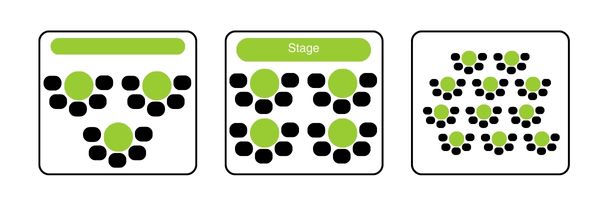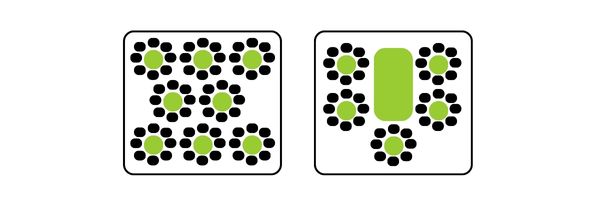What you can learn from top performing venues
In the high-stakes world of events, what separates the venues that attract a high volume of enquiries and bookings from those that struggle to gain...

One of the most crucial factors for your meeting or event is the best room layout for your content and delegates.
Everyone needs enough space, a table for writing notes, a clear view of your speakers, and a screen if you are sharing any media. If the room is set up correctly, it supports your session objectives, and maximises the experience of your delegates.
So, for those who haven’t come across all of the various standard event styles yet, below is an overview of your room layout options.
And, we’ve provided a handy downloadable guide as a round-up and reminder for you.
Theatre-style seating is an arrangement of chairs in rows, arcs or circles that all face the same direction in the venue space. There are no tables, desks, or additional furniture used in theatre-style seating. This style is appropriate for large groups and short lectures that do not require extensive note-taking. This is a convenient set-up to use before breaking into discussion groups or for role-playing because chairs can be moved.

Considerations:
Classroom-style seating is ideal for sessions that are presentation and speaker-led. They allow guests to focus all their attention directly on the presentation or speaker leading the session. This style is the most desirable set-up for medium to large-sized meetings.
However, this style requires a relatively large room. The tables provide attendees with space for spreading out materials and taking notes.

Considerations:
Boardroom and conference seating offer one long, rectangular table for guests to sit facing each other. It is appropriate for interactive discussions and note-taking sessions for fewer than 25 people.
Many hotels have elegant boardrooms with fixed boardroom tables and ergonomic chairs. This style can also be used for private dining.

Considerations:
U-shaped or horseshoe seating features a group of tables in the shape of a box with a hollow centre and one open end. This style is good for attendees who are familiar with each other or are working together as it is a close-knit seating style.
It is appropriate for groups with fewer than 40 people. Maximum interaction is ensured with the leader seated at the head of the set-up. Audio-visual equipment is usually best placed at the open end of the seating.

Considerations:
Research has found that physically being closer to someone makes you feel emotionally closer to them too, which could explain why cabaret-style seating at events helps build relationships. Whether you choose cocktail tables for your entire space or mix them in with other seating types, make sure to place the chairs in a U-shape around them with an opening that faces a chosen focal point, such as a stage or dancefloor. This style is useful if you need smaller groups around one table, but audio-visual equipment is being used at the front of the room. This set-up allows all delegates to see without having to turn around.

Generally used for meals and sessions involving small group discussions. A five-foot round table seats eight people comfortably. A six-foot round table seats 10-12 people. A dance floor can be incorporated when required, although this does reduce the number of tables that can be accommodated.

Considerations:
This style is ideal for shorter events where eating and socialising are required. Your guests will usually stand and serve themselves at the buffet.
They would normally not sit down to eat, choosing instead to stand at poser tables, tall cocktail tables or circulate the room. It’s for this reason that the food you serve should be ‘finger food’ and/or ‘fork food’.

Considerations:
Here you can find our handy visual guide of the pros and cons of each room layout:
Don’t forget that you use the ‘Advanced Search’ option on EDGEVenues.com to find the right layout for you at your selected venue.