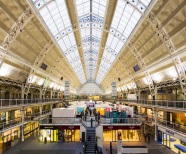My journey…so far! By Jacqui Kavanagh
I’ve been asked many times to share my journey through our wonderful industry. People often tell me that my story could inspire others - especially...

• The Gallery Hall is a multi-purpose space and can be used for exhibitions, large conferences and for a conference as a catering area. The Gallery Hall offers 890 square metres of beautifully lit space. The Gallery Hall registration area offers a tannoy systeml, multiple wired Internet connections, a dedicated phone line and handset, photocopier, power sockets, purpose built cloakroom facilities, digital signage screens, conference stationery kit, laptop with Internet connectivity and a colour scanner/printer.
Overlooking the Gallery Hall is the Gallery Atrium which is provides additional space of 550sqm.
• The Auditorium offers tiered seating for 268 with conference chairs laid out infront for a total of 500 people. There is space for an AV set build within this room. The motorised ceiling rig has pre-installed lighting and sound equipment that can be hired directly from AVC Live and this area has full black out facilities.
• Room A is an ideal size for conferences for up to 250 guests. The room contains a partition wall which can break it down for smaller events and to create a walk way to other syndicate rooms.
• Syndicate rooms B-H are ideal spaces to use for break out rooms, boardroom meetings and seminars. Each room seating between 60 – 90 delegates, can be changed through the use of partition walls to fit your event specification.
• The Executive Centre is located on the ground floor and offers over 161 square meters of space. It is an intimate and private area to host a wide range of meetings, training and workshops for up to 60 theatre style or 40 cabaret style.