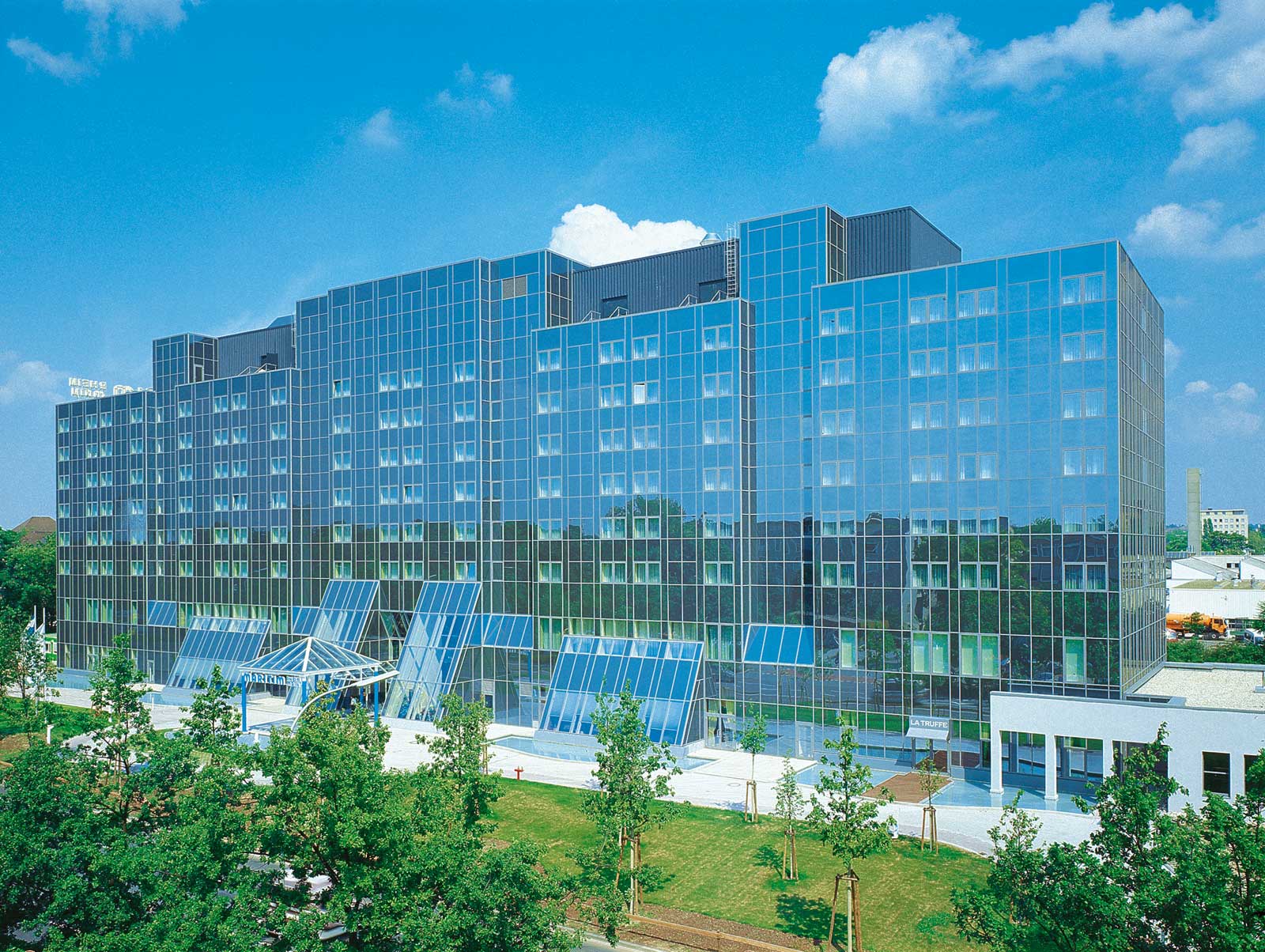2026 Autumn Budget event industry asks, event inclusion, and more
This month’s news highlights industry 2026 Autumn Budget asks, an industry driven by growth, accountability and inclusion. From economic gains to new standards and support...
Airy and bright the Al Bahrain Ballroom overlooks the bay and the Manama skyline. Offering 945 square metres (10,172 square feet) of luxurious space, the room can be divided into three smaller sections to accommodate different events. It can hold up to 750 people theatre style. The room features state-of-the-art audiovisual equipment and pre-function area, connects to an outdoor terrace and lawn area. The Al Manama 1 and 2 function rooms are on the ground floor, adjacent to the Bahrain Ballroom, and both have 290 square metres (3,121 square feet) of space, with natural light and can hold up to 160 people theatre style each.
The hotel has four on site restaurants to choose from such as Cut by Wolfgang Puck and an open-air poolside restaurant, Vento. There are 273 hotel guest rooms – including 57 suites – and all have views from oversized windows, facing either north to the Arabian Gulf or south to the Manama skyline.
The Four Seasons Hotel Bahrain Bay features a total of 3,577 m2 (38,161 sq. ft.) of function space. A dedicated porte-cochère off the driveway leads to both the Al Bahrain Ballroom and Al Manama Ballroom. Outdoor events unfold on The Terrace and The Lawn. In the Sky Bridge on the 50th and 51st floors there are four meeting rooms and two dedicated boardrooms with great views.
Airy and bright the Al Bahrain Ballroom overlooks the bay and the Manama skyline. Offering 945 square metres (10,172 square feet) of luxurious space, the room can be divided into three smaller sections to accommodate different events. It can hold up to 750 people theatre style. The room features state-of-the-art audiovisual equipment and pre-function area, connects to an outdoor terrace and lawn area. The Al Manama 1 and 2 function rooms are on the ground floor, adjacent to the Bahrain Ballroom, and both have 290 square metres (3,121 square feet) of space, with natural light and can hold up to 160 people theatre style each.
The hotel has four on site restaurants to choose from such as Cut by Wolfgang Puck and an open-air poolside restaurant, Vento. There are 273 hotel guest rooms – including 57 suites – and all have views from oversized windows, facing either north to the Arabian Gulf or south to the Manama skyline.
Set in n the capital city of Manama, Four Seasons Hotel Bahrain Bay is a soaring architectural statement on its own exclusive island.
The Four Seasons Hotel Bahrain Bay features a total of 3,577 m2 (38,161 sq. ft.) of function space. A dedicated porte-cochère off the driveway leads to both the Al Bahrain Ballroom and Al Manama Ballroom. Outdoor events unfold on The Terrace and The Lawn. In the Sky Bridge on the 50th and 51st floors there are four meeting rooms and two dedicated boardrooms with great views.
Airy and bright the Al Bahrain Ballroom overlooks the bay and the Manama skyline. Offering 945 square metres (10,172 square feet) of luxurious space, the room can be divided into three smaller sections to accommodate different events. It can hold up to 750 people theatre style. The room features state-of-the-art audiovisual equipment and pre-function area, connects to an outdoor terrace and lawn area. The Al Manama 1 and 2 function rooms are on the ground floor, adjacent to the Bahrain Ballroom, and both have 290 square metres (3,121 square feet) of space, with natural light and can hold up to 160 people theatre style each.
The hotel has four on site restaurants to choose from such as Cut by Wolfgang Puck and an open-air poolside restaurant, Vento. There are 273 hotel guest rooms – including 57 suites – and all have views from oversized windows, facing either north to the Arabian Gulf or south to the Manama skyline.

Set in n the capital city of Manama, Four Seasons Hotel Bahrain Bay is a soaring architectural statement on its own exclusive island.
The Four Seasons Hotel Bahrain Bay features a total of 3,577 m2 (38,161 sq. ft.) of function space. A dedicated porte-cochère off the driveway leads to both the Al Bahrain Ballroom and Al Manama Ballroom. Outdoor events unfold on The Terrace and The Lawn. In the Sky Bridge on the 50th and 51st floors there are four meeting rooms and two dedicated boardrooms with great views.
Airy and bright the Al Bahrain Ballroom overlooks the bay and the Manama skyline. Offering 945 square metres (10,172 square feet) of luxurious space, the room can be divided into three smaller sections to accommodate different events. It can hold up to 750 people theatre style. The room features state-of-the-art audiovisual equipment and pre-function area, connects to an outdoor terrace and lawn area. The Al Manama 1 and 2 function rooms are on the ground floor, adjacent to the Bahrain Ballroom, and both have 290 square metres (3,121 square feet) of space, with natural light and can hold up to 160 people theatre style each.
The hotel has four on site restaurants to choose from such as Cut by Wolfgang Puck and an open-air poolside restaurant, Vento. There are 273 hotel guest rooms – including 57 suites – and all have views from oversized windows, facing either north to the Arabian Gulf or south to the Manama skyline.